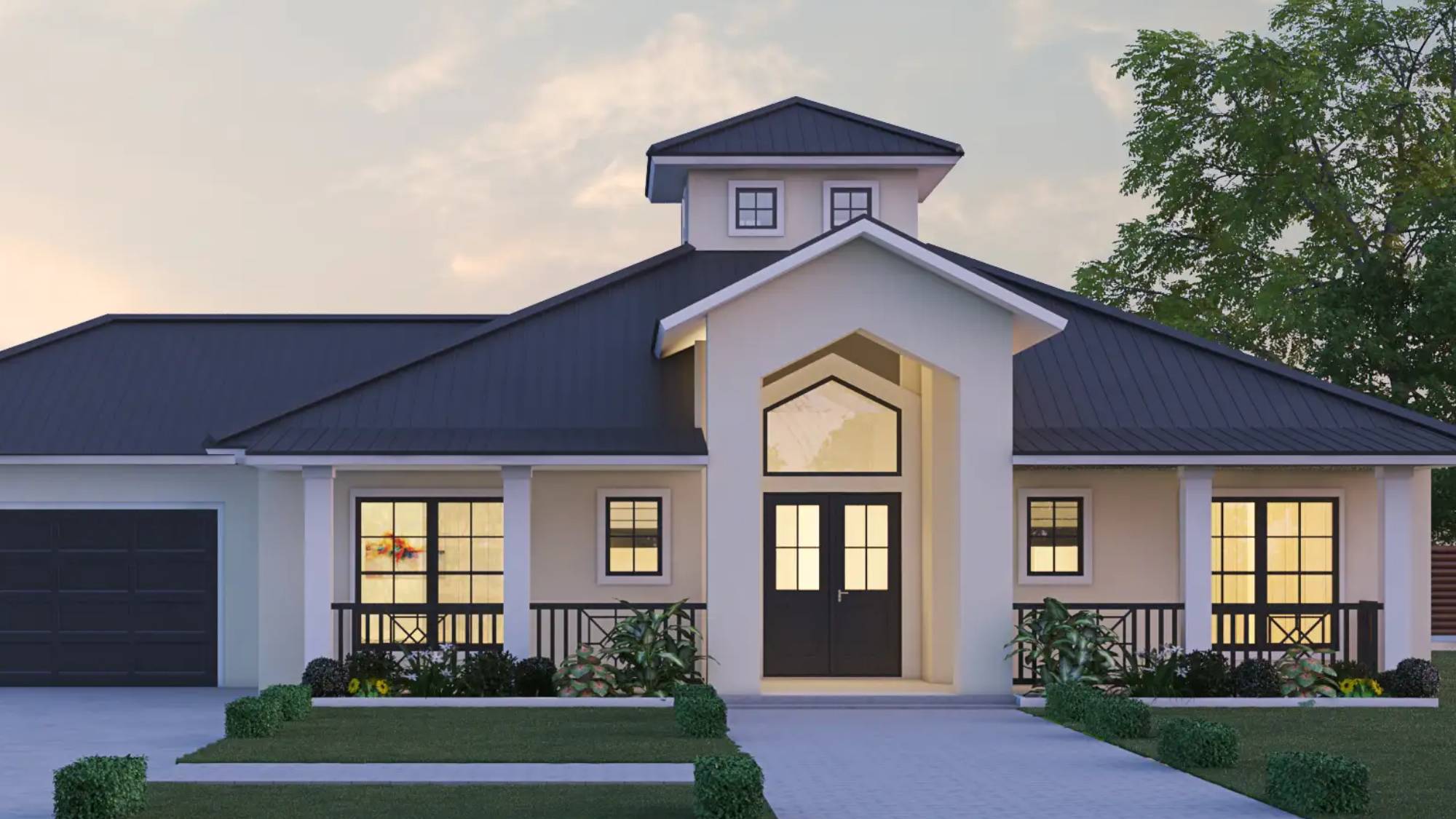sandcraft
floor plans
Contact us today to start building your dream home!
SANDCRAFT FLOOR PLANS
ThE Seaboard model
The Seaboard model is a beautiful two bedroom custom home with a study. The foyer of this home leads you straight in to the great room. This is a great room that will stun all with it’s 24’6″ high windowed cupola. It is a bright South Florida home that lets in a lot of sunshine. Your huge great room has plenty of space for the entire family and provides easy access to the kitchen. Access to the lanai via large sliding glass doors makes entertaining a breeze. Your new study is a great place for a home office or maybe a play room for the kids.
Seaboard Specs
- Living Space - 1,993 sq. ft.
- Garage Space - 618 sq. ft.
- Entry Space & Porch - 333 sq. ft.
- Lanai Space - 216 sq. ft.

Start Building Your Legacy: Explore our floor plan Options Today!
We take pride in providing our customers with a level of service that is unparalleled in the industry.
