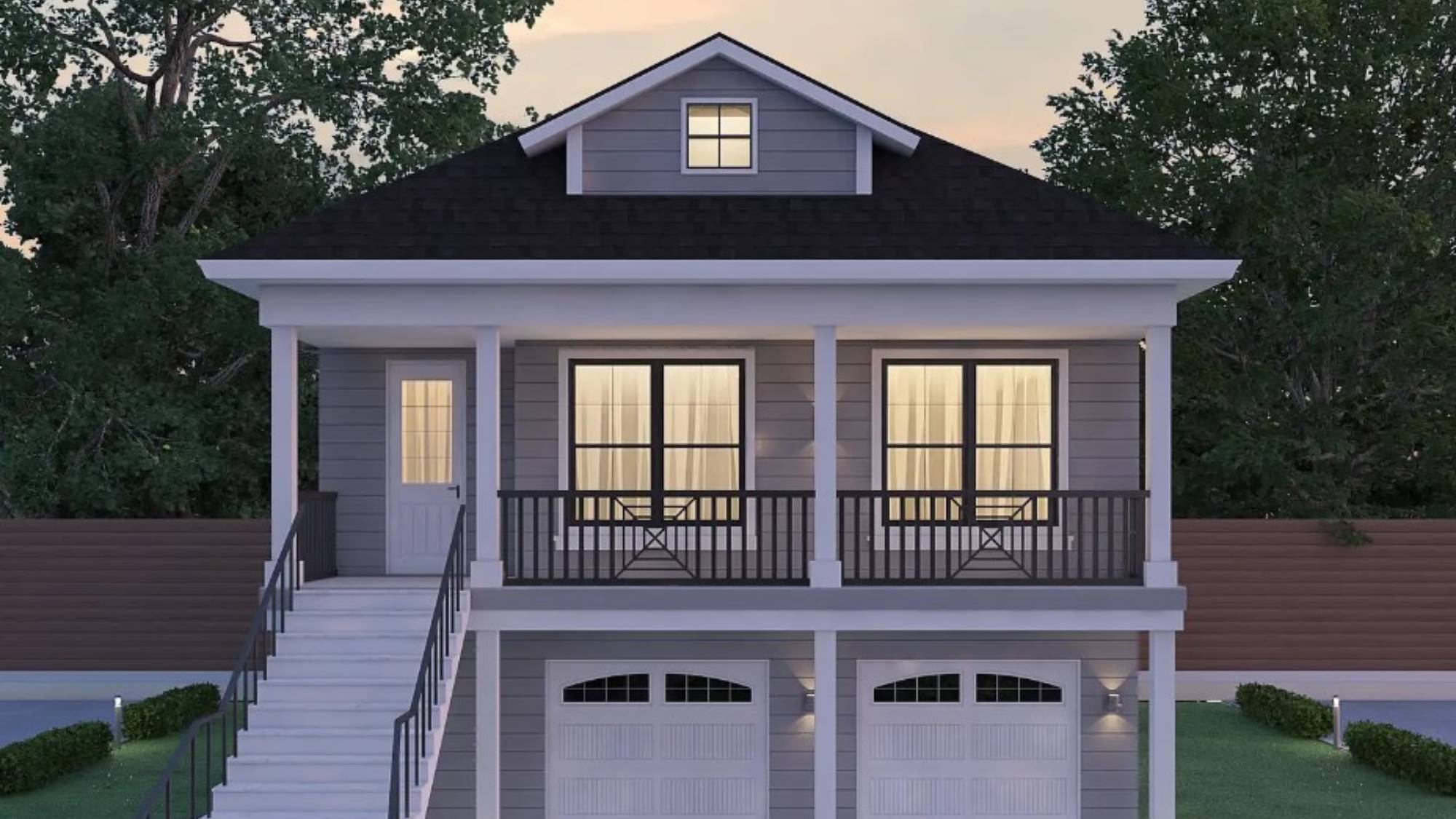sandcraft
floor plans
Contact us today to start building your dream home!
SANDCRAFT FLOOR PLANS
ThE osprey model
The Osprey model is a 2 story, 3 bedroom home that includes a 2 car garage. This home is perfect for smaller lots. The large covered front porch will welcome you home every time you see it. It makes for the perfect spot to take in a beautiful South Florida sunset. The large living room provides easy access to the kitchen and 1/2 bath.
Osprey Specs
- Living Space - 1,927 sq. ft.
- Garage Space - 731 sq. ft.
- Entry Space & Porch - 323 sq. ft.
- Lanai Space - 248 sq. ft.

Start Building Your Legacy: Explore our floor plan Options Today!
We take pride in providing our customers with a level of service that is unparalleled in the industry.
