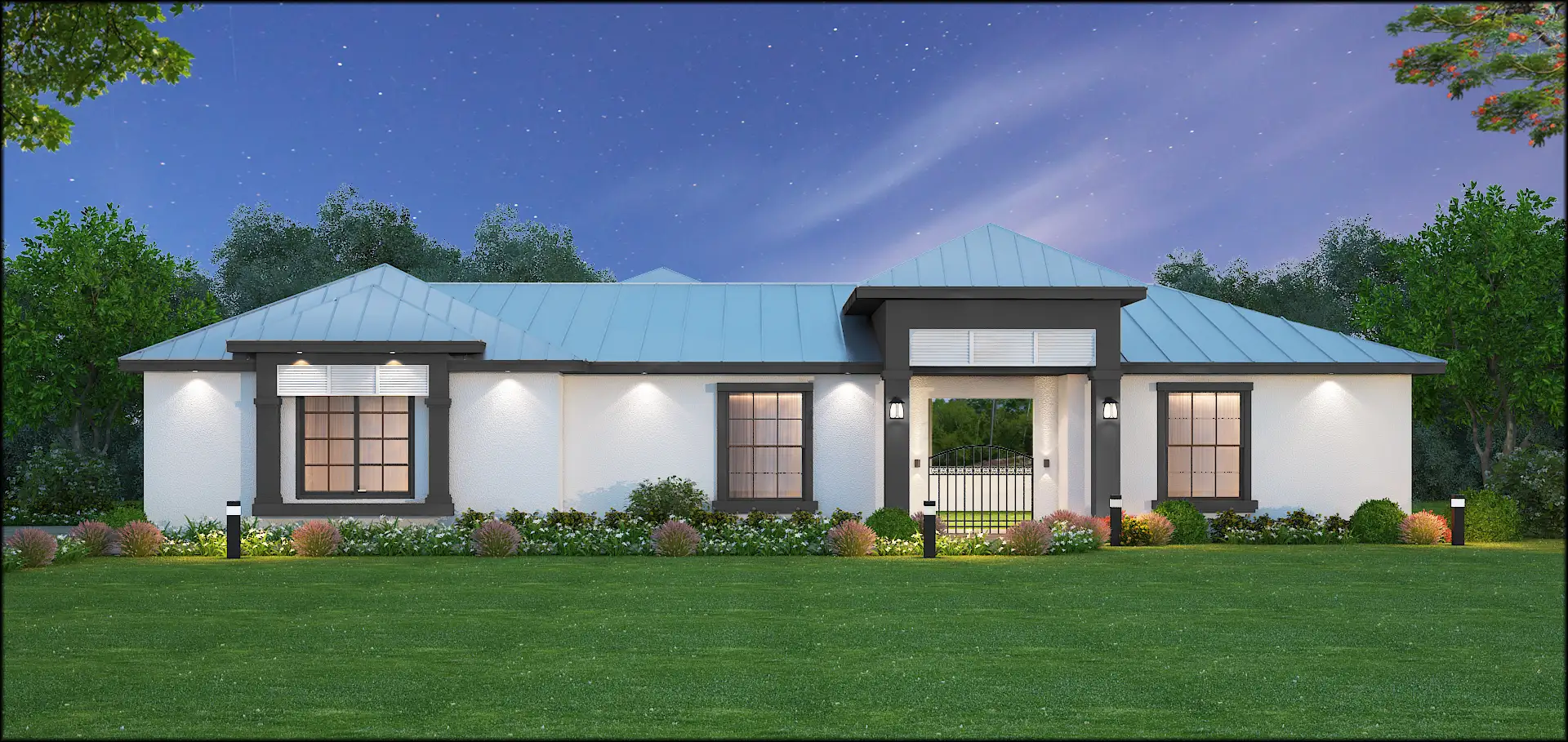sandcraft
floor plans
Contact us today to start building your dream home!
SANDCRAFT FLOOR PLANS
ThE Oasis model
This Oasis model is a very unique three bedroom custom home. There is no foyer for this home! Instead it offers a stunning courtyard entry. The courtyard leads to the main living areas on the left and to the right is your amazing pool and a separate unattached guest suite. It is the ultimate South Florida home! French doors everywhere that lead to the beautiful courtyard and lanai and it’s tall ceilings provide an airy open feel. Your large leisure room is the perfect setting to gather with friends and family. With it’s own access to the lanai the kitchen makes entertaining a breeze.
Oasis Specs
- Living Space - 1,159 sq. ft.
- Garage Space - 474 sq. ft.
- Entry Space & Porch - 79 sq. ft.
- Lanai Space - 549 sq. ft.
- Court Yard - 799 sq. ft.

Start Building Your Legacy: Explore our floor plan Options Today!
We take pride in providing our customers with a level of service that is unparalleled in the industry.
