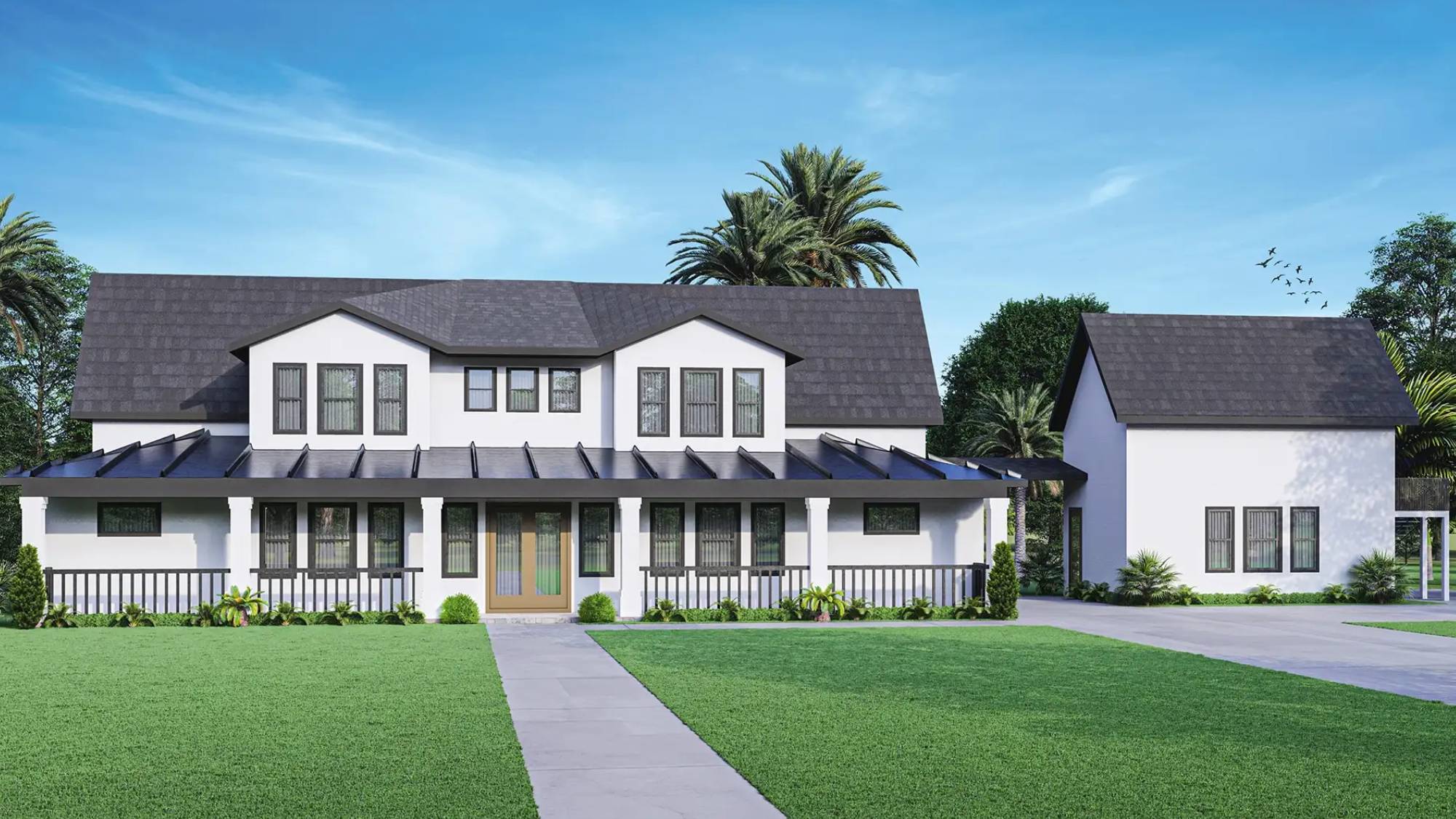sandcraft
floor plans
Contact us today to start building your dream home!
SANDCRAFT FLOOR PLANS
ThE Misty Hollow model
The Misty Hollow is an amazing 2 story Florida Modern Farmhouse that offers a stunning front porch entry. This 5 bedroom/5 Bath/2 half bath has 5,294 sf (not including the HUGE front porch!) of air conditioned living area. Once inside you immediately notice the grand living room with a fireplace and open ceilings to the 2nd floor. There is easy access to the backyard by way of the beautiful French doors. This room is sure to be one to gather the whole family. There is also a perfect office with tons of natural light. The dining room is large enough to hold every hungry family member and then some. The garages also have living space with a game room with a half bath above one and a separate full suite guest space with full bath above the other. Needless to say this house can hold a ton of family.
Misty Hollow Specs
- Almost 8,000 sf total!
- Living Space - 2,559 sq. ft.
- 2nd Living Space - 1,1401 sq. ft.
- Bonus Room - 667 sq. ft.
- Bonus Room #2 - 667 sq. ft.
- Garage Space - 664 sq. ft.
- Garage Space #2 - 664 sq. ft.
- Breezeway - 174 sq. ft.
- Entry Space - 647 sq. ft.
- Lanai Space - 476 sq. ft.

Start Building Your Legacy: Explore our floor plan Options Today!
We take pride in providing our customers with a level of service that is unparalleled in the industry.
