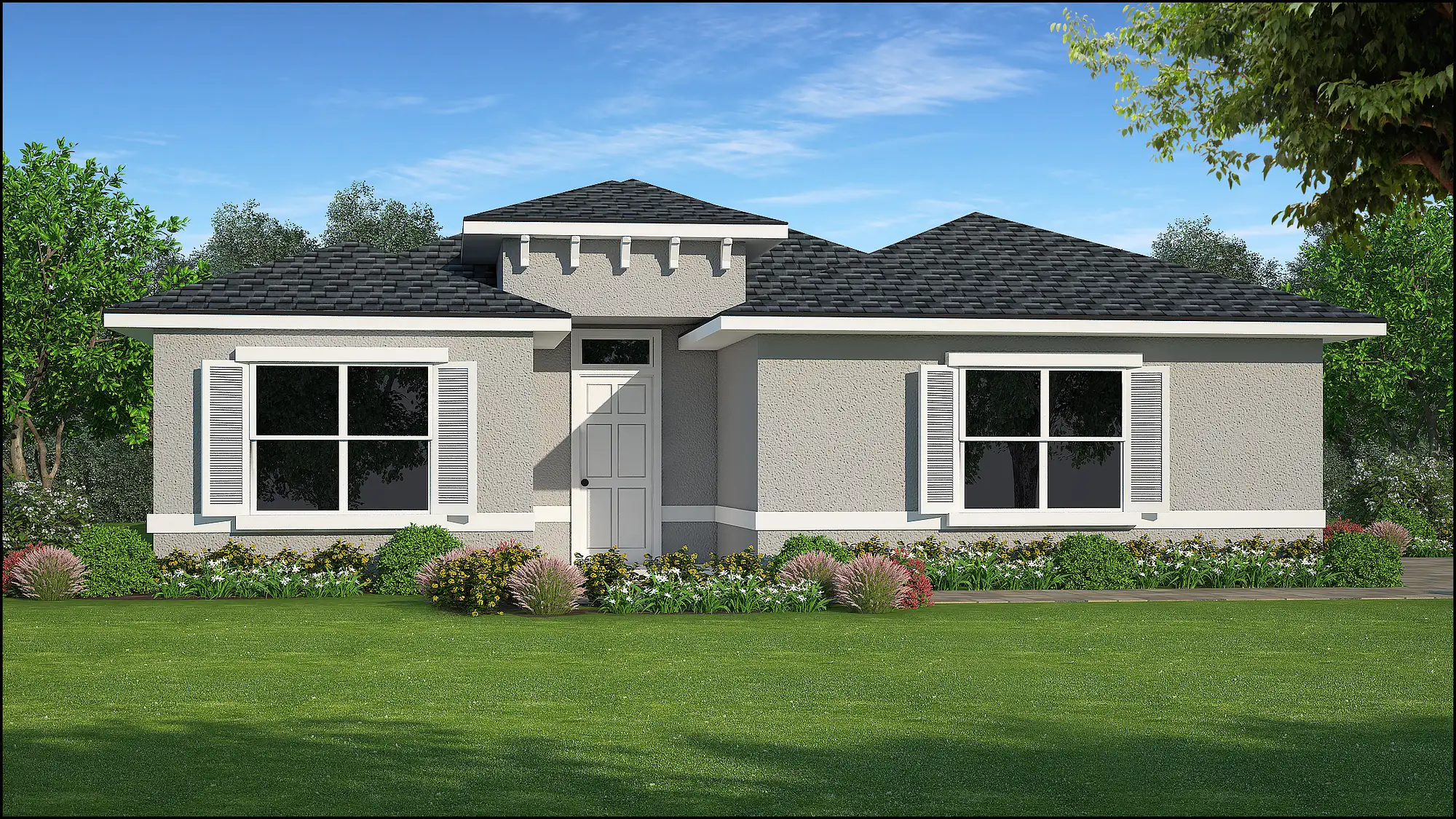sandcraft
floor plans
Contact us today to start building your dream home!
SANDCRAFT FLOOR PLANS
ThE Conch model
This Conch model is a spacious three bedroom custom home. The large foyer of this home is the perfect place to welcome all of your friends and family. It is an outstanding home for our South Florida climate as it provides ample sunshine throughout and it’s 10′ ceilings provide an airy feel. Your large living room has plenty of space for the entire family. Access to the lanai makes entertaining a breeze.
Conch Specs
- Living Space - 1,534 sq. ft.
- Garage Space - 432 sq. ft.
- Entry Space - 48 sq. ft.
- Lanai Space - 318 sq. ft.

Start Building Your Legacy: Explore our floor plan Options Today!
We take pride in providing our customers with a level of service that is unparalleled in the industry.
