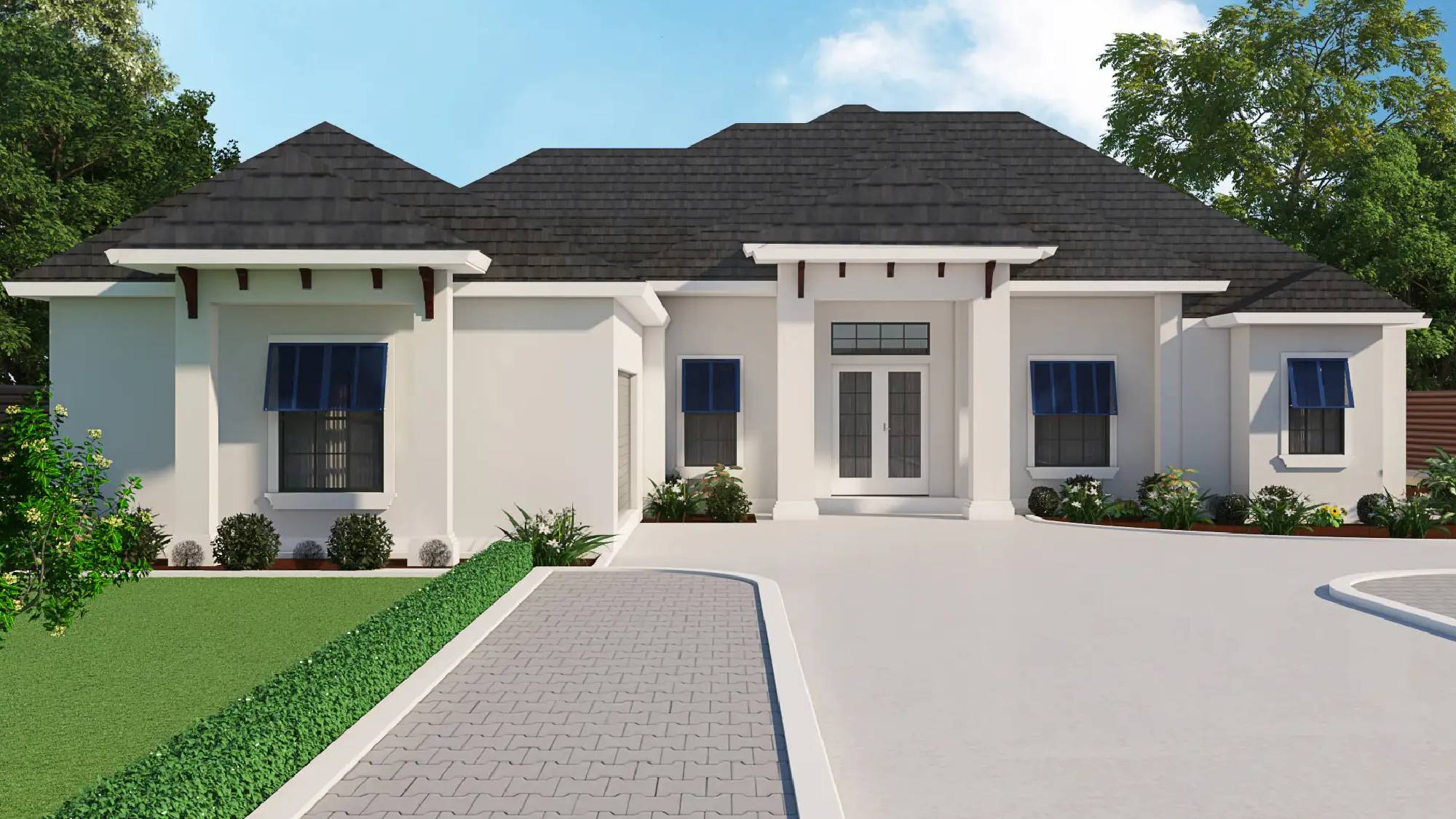sandcraft
floor plans
Contact us today to start building your dream home!
SANDCRAFT FLOOR PLANS
ThE Domingo model
This Domingo model is an open and airy three bedroom custom home. The large welcoming foyer will greet and escort guests in to your beautiful home. With 12′ ceilings and a large sliding glass door, you will feel like you’re outside while sitting on your couch. The great room, with it’s 13′ ceilings will allow the entire family to gather and enjoy the space without being crowded. The den offers an elegant area that is perfect for a home office, child’s playroom, library or craft room.
Domingo Specs
- Living Space - 2,400 sq. ft.
- Garage Space - 580 sq. ft.
- Entry Space - 156 sq. ft.
- Lanai Space - 483 sq. ft.

Start Building Your Legacy: Explore our floor plan Options Today!
We take pride in providing our customers with a level of service that is unparalleled in the industry.
